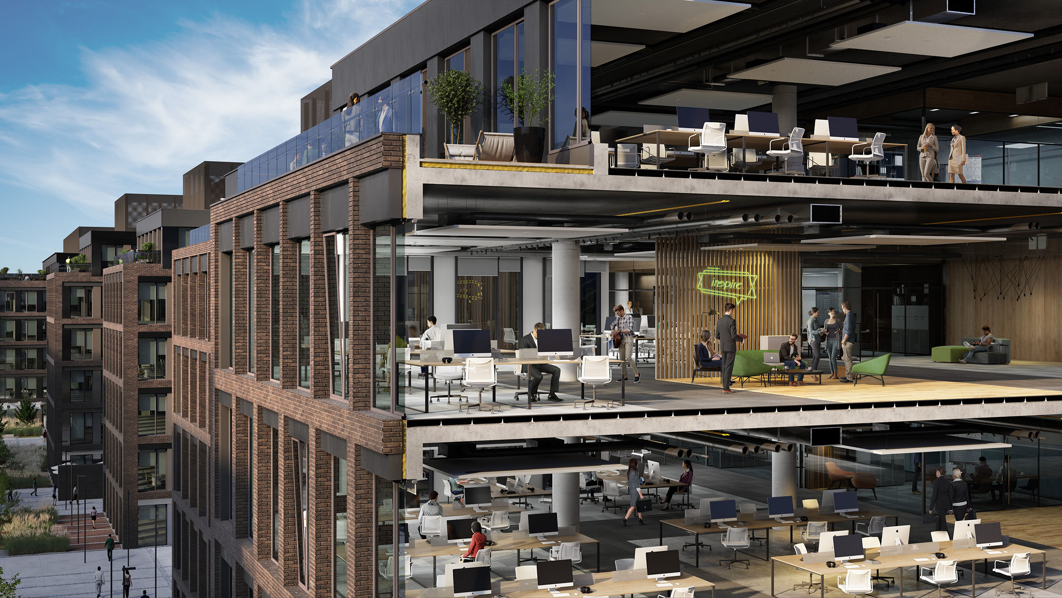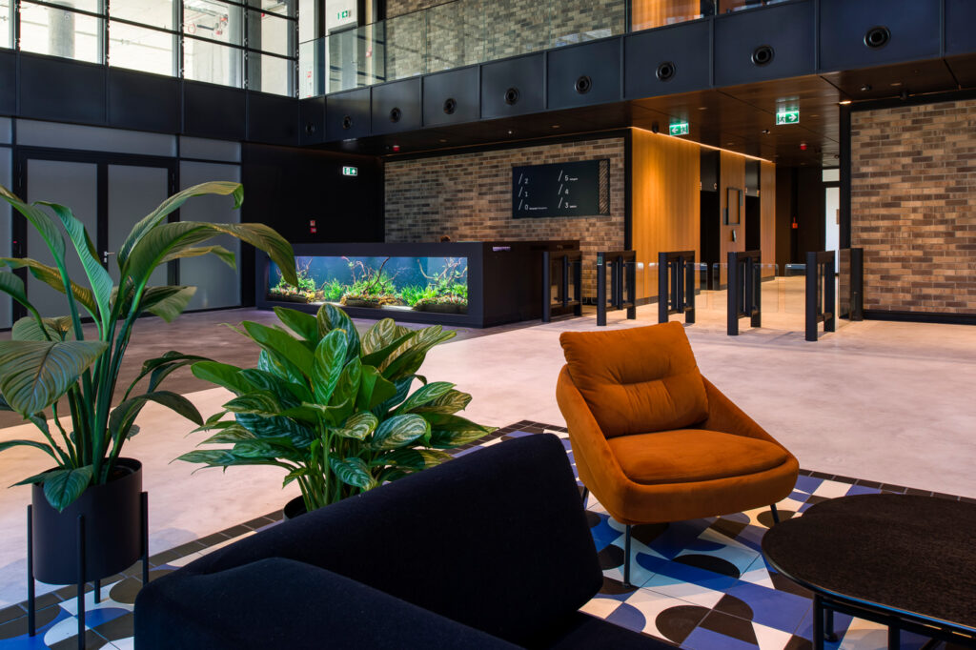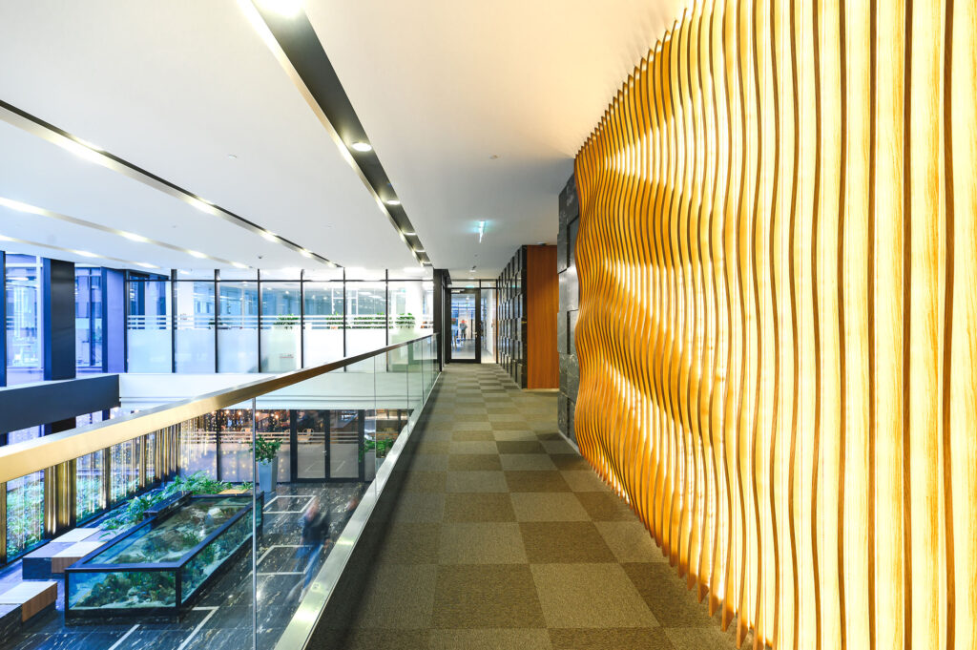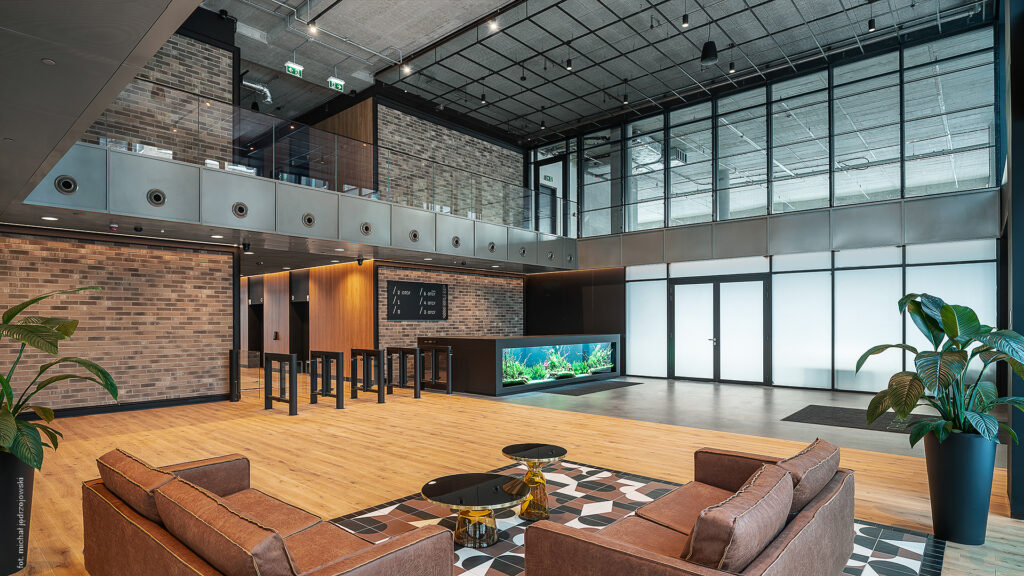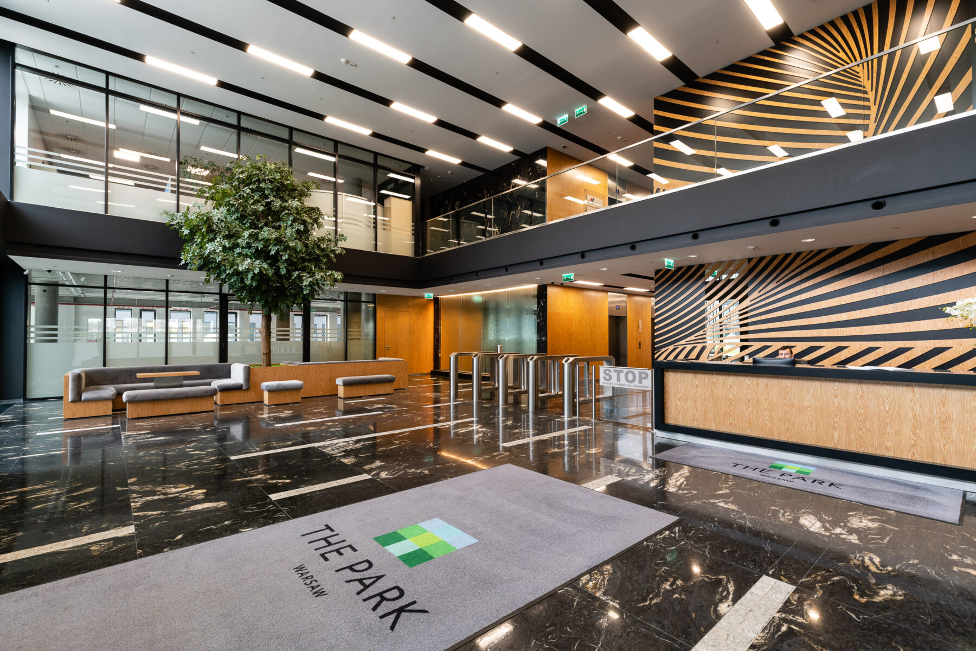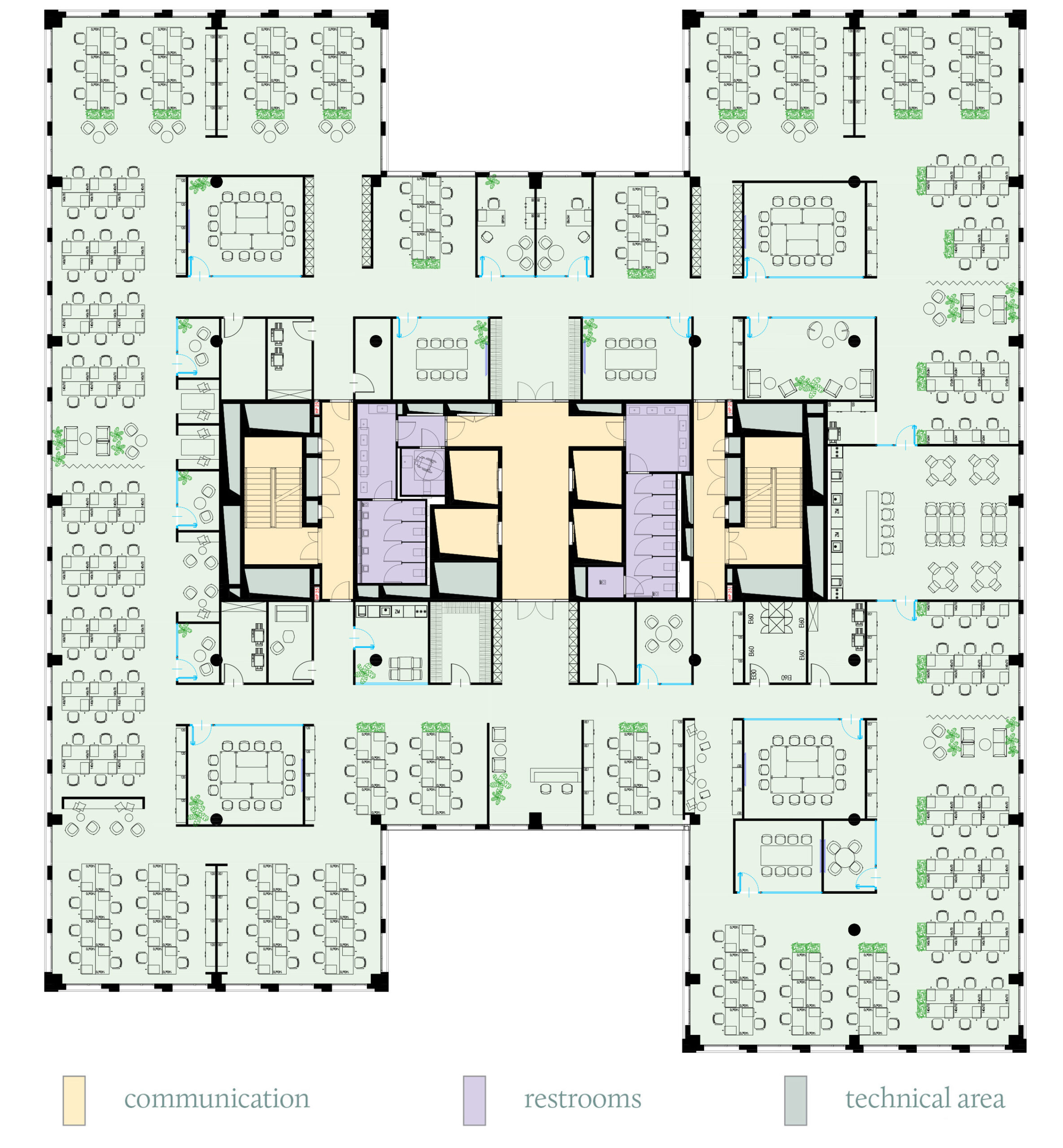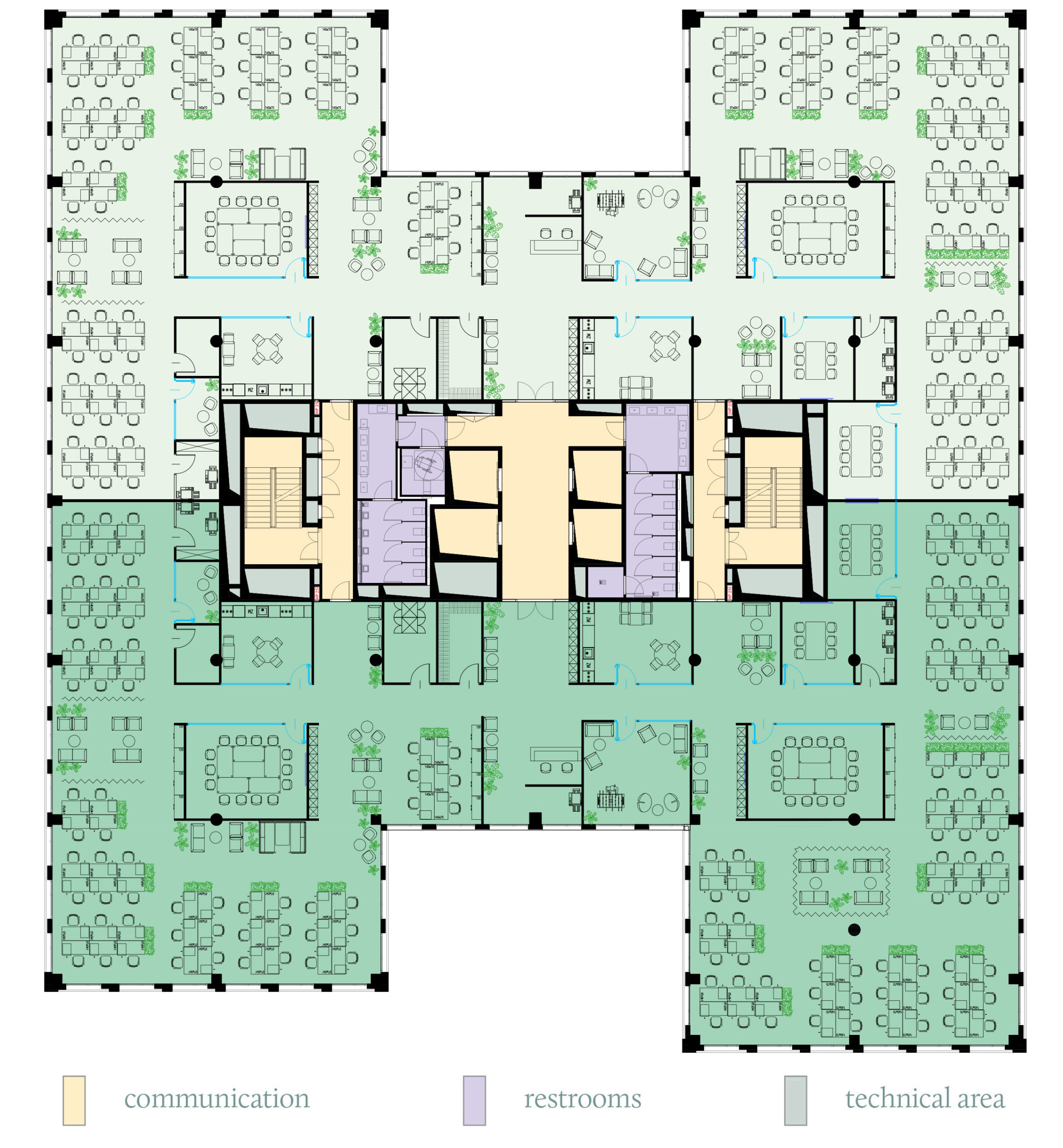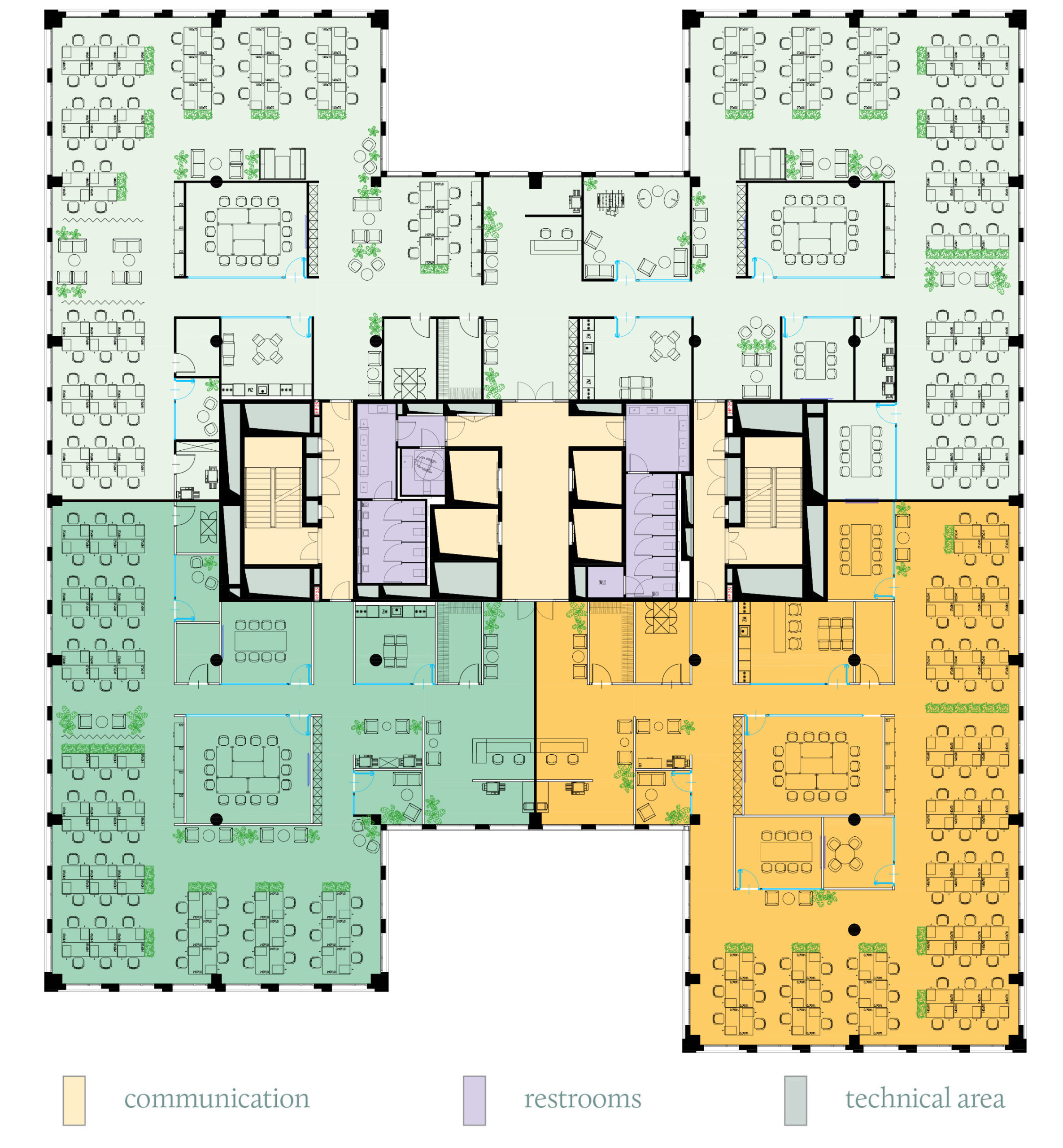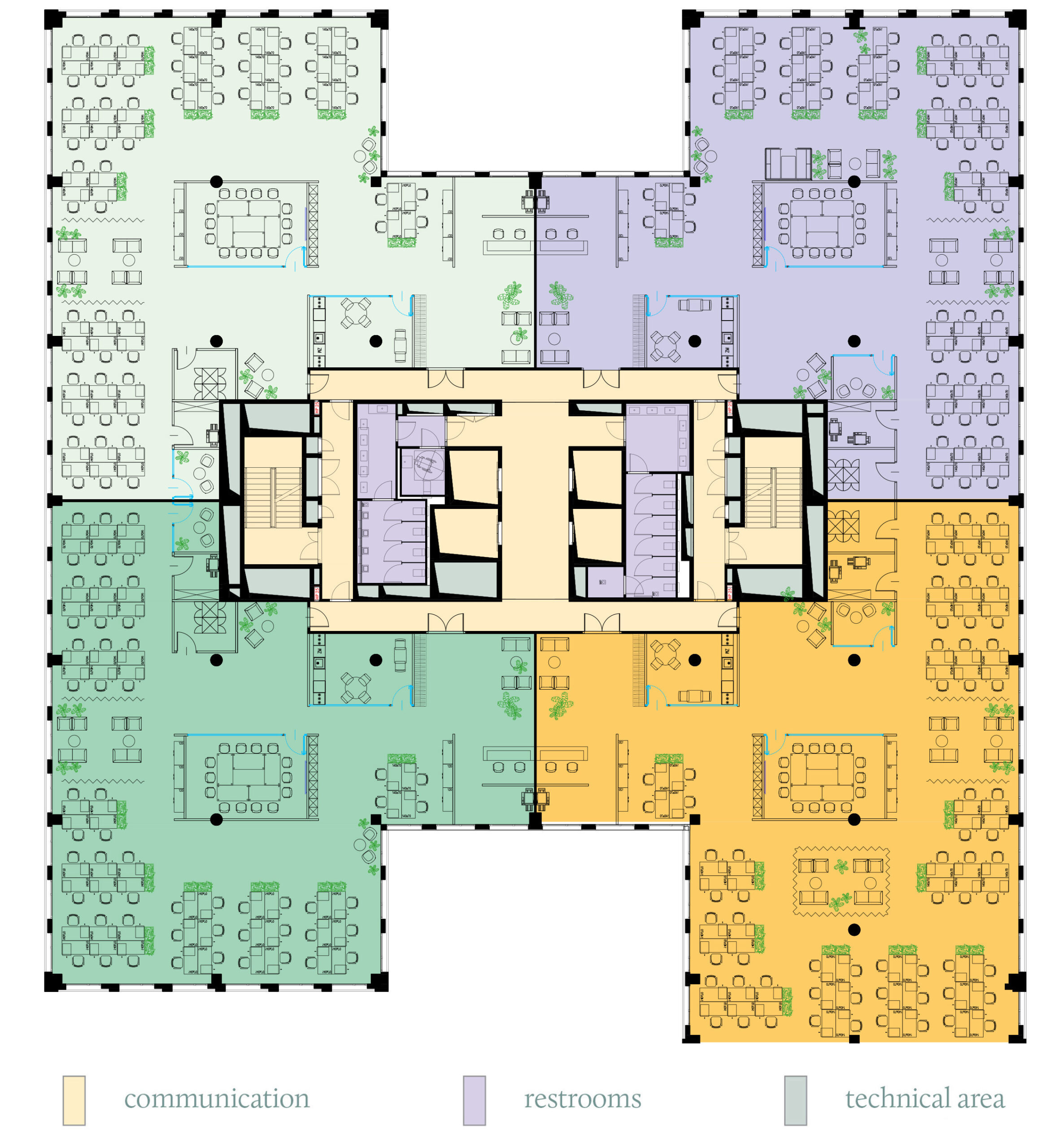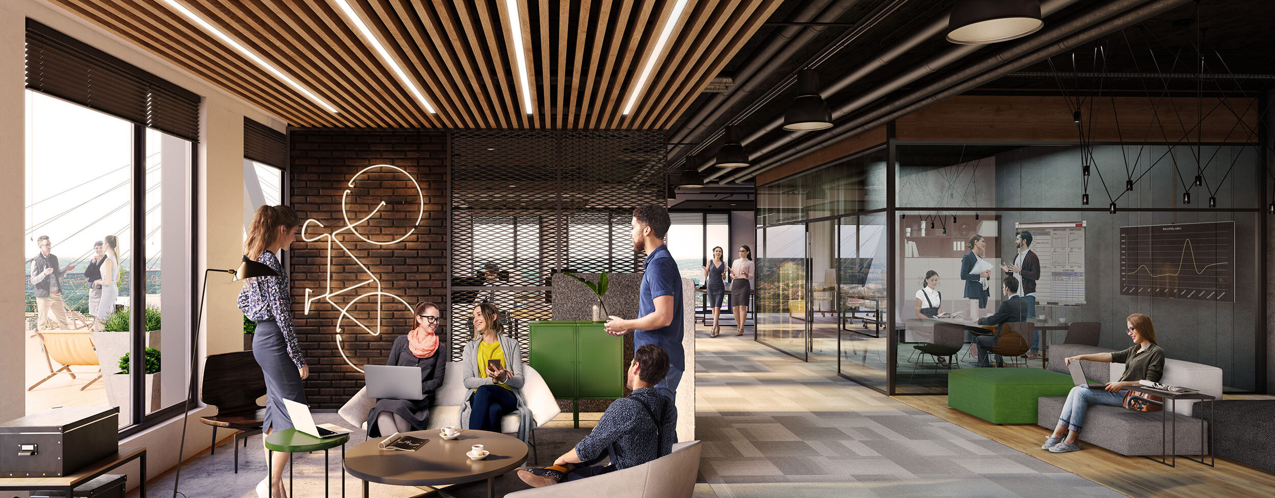
The Park Kraków provides flexible, easy-to-arrange office space that is easily adjustable to individual tenants needs, allowing for an effective open space arrangement as well as a modular office layout. The shape of the buildings and excellent glazing parameters guarantee optimal use of natural access to daylight and ensure a comfortable working environment.
