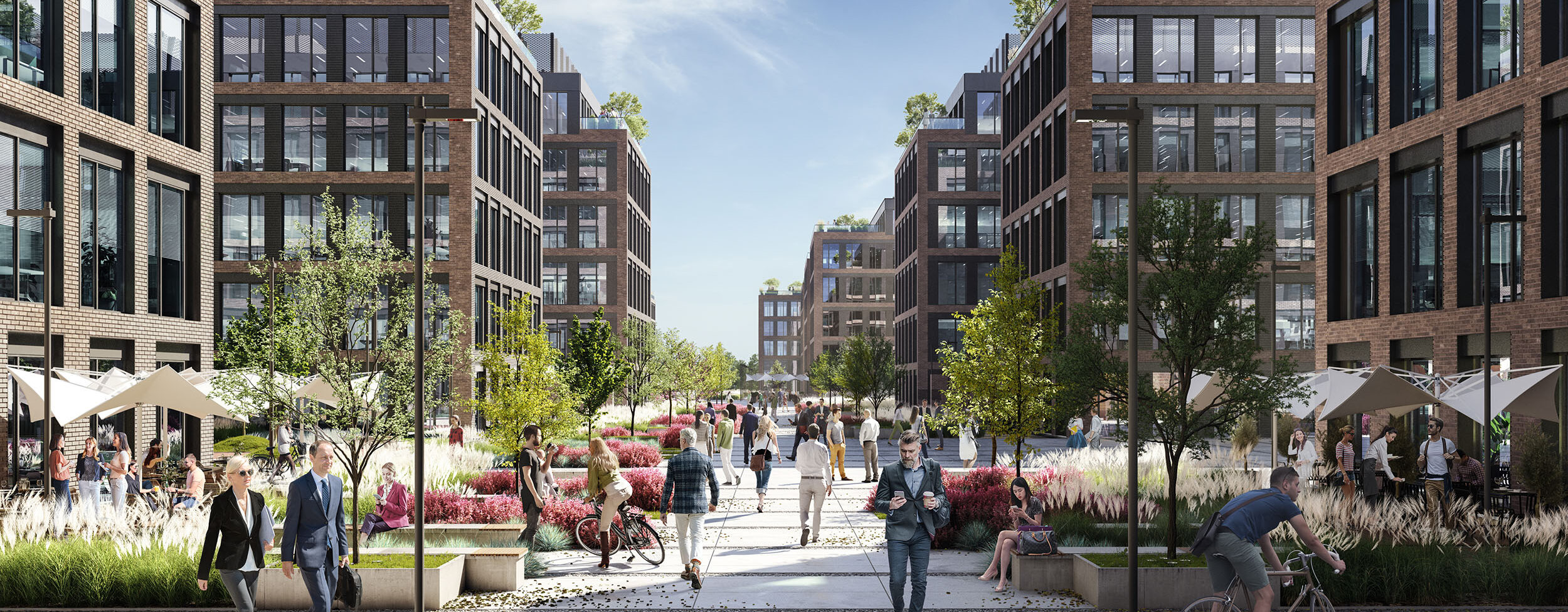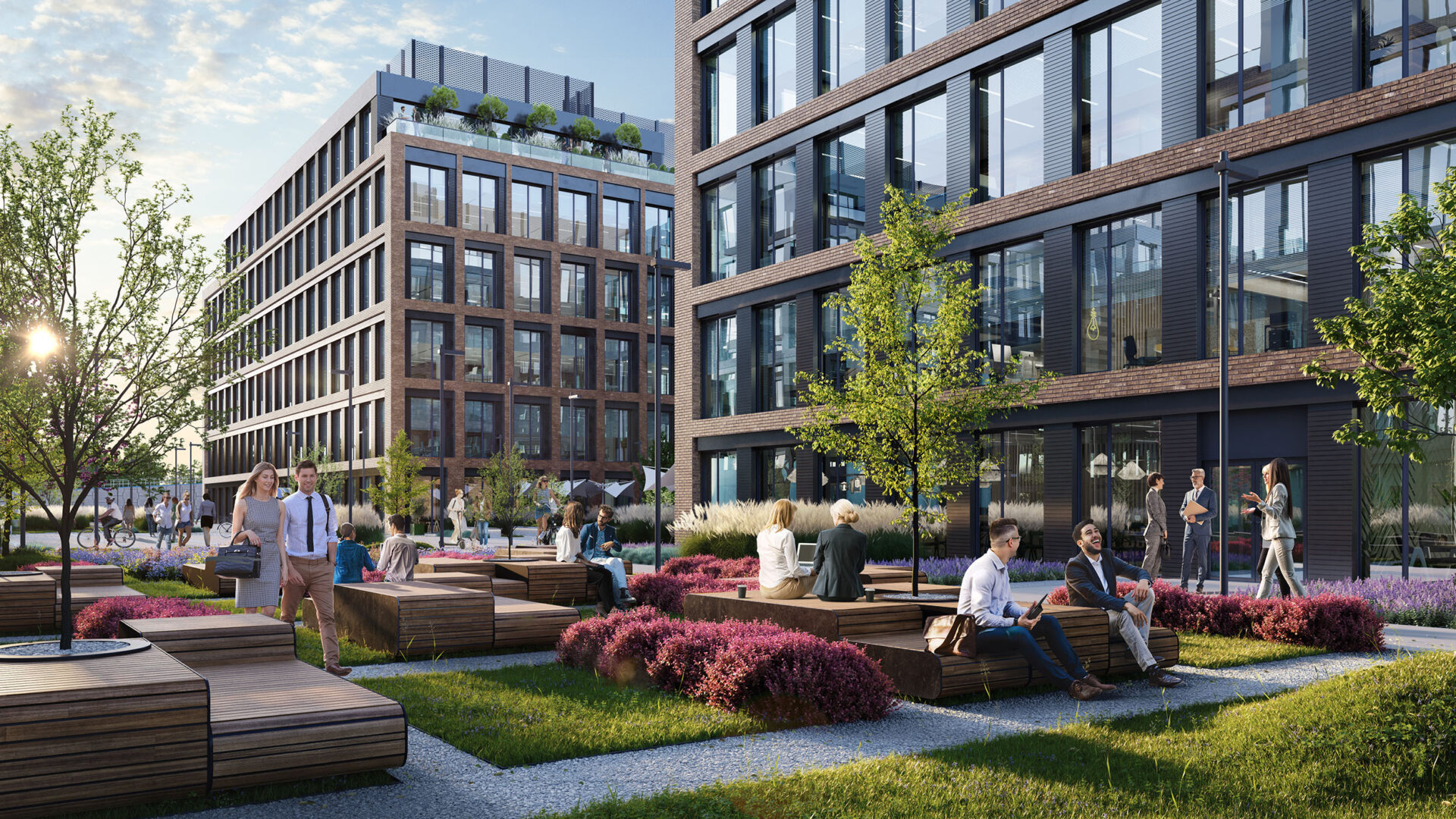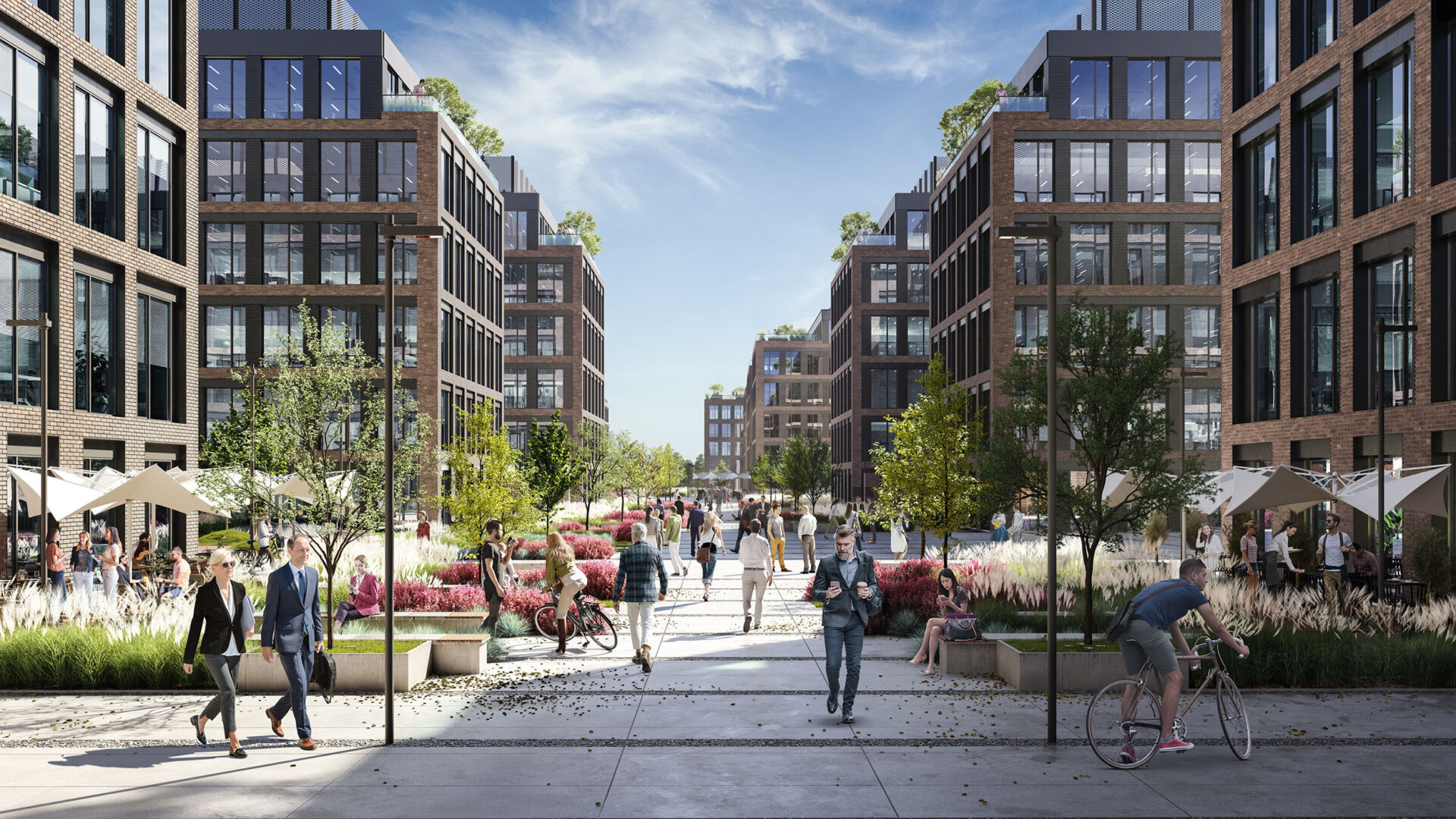
High quality, timeless architecture combined with unique greenery scheme are among the things that set The Park Kraków apart. The project provides a high standard technical specification, and its phased development gives tenants the possibility of future expansion and consolidation in one location.

Abundance of greenery and a multifunctional outdoor space designed for both leisure and outdoor work purposes will create exceptionally comfortable working environment.
Restaurant and cafe, convenience store, fitness club, infrastructure for cyclists, kindergarten, car wash, electric car charging stations and lots of other amenities will improve working experience but will also make a work-life balance more attainable.
