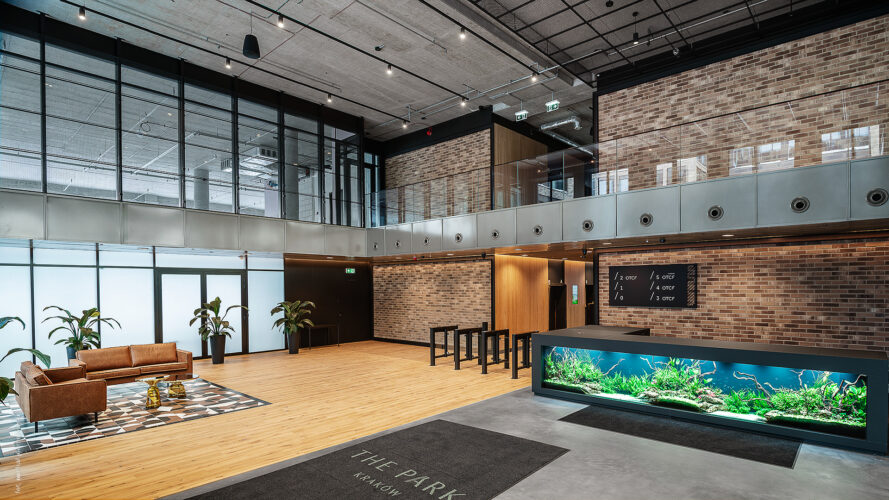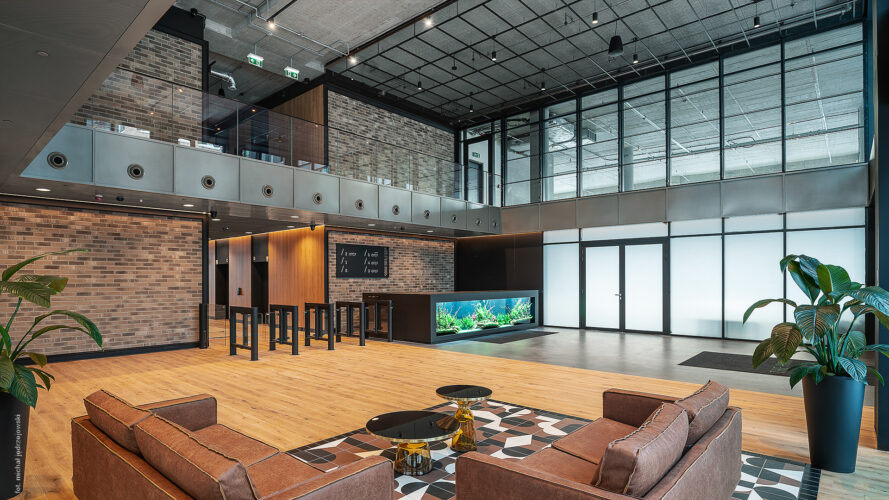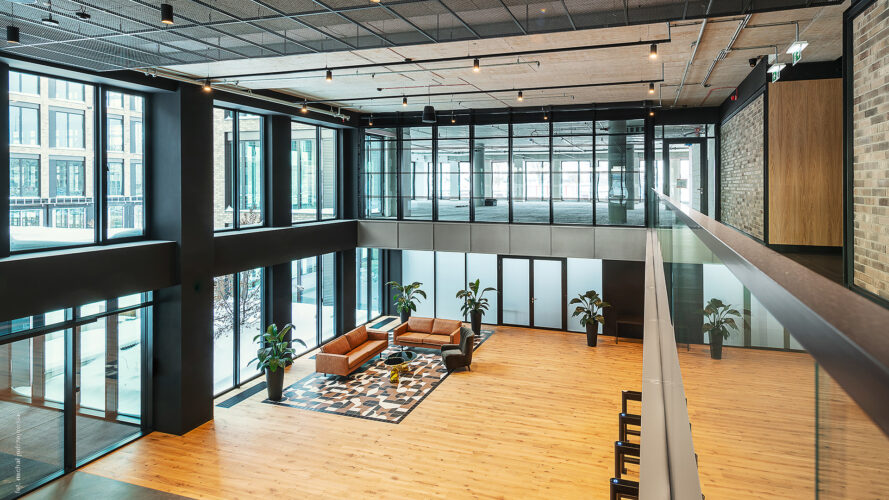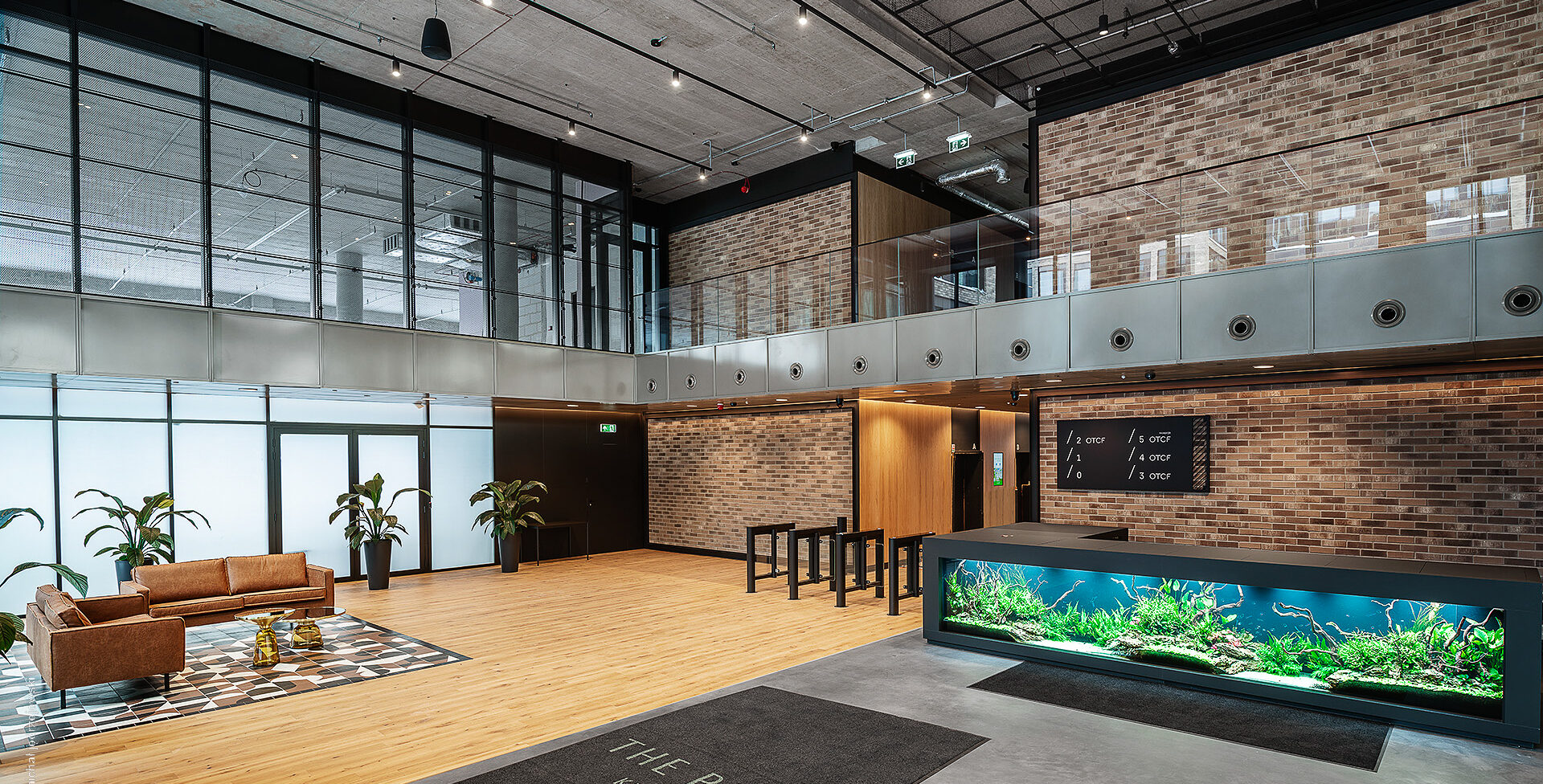
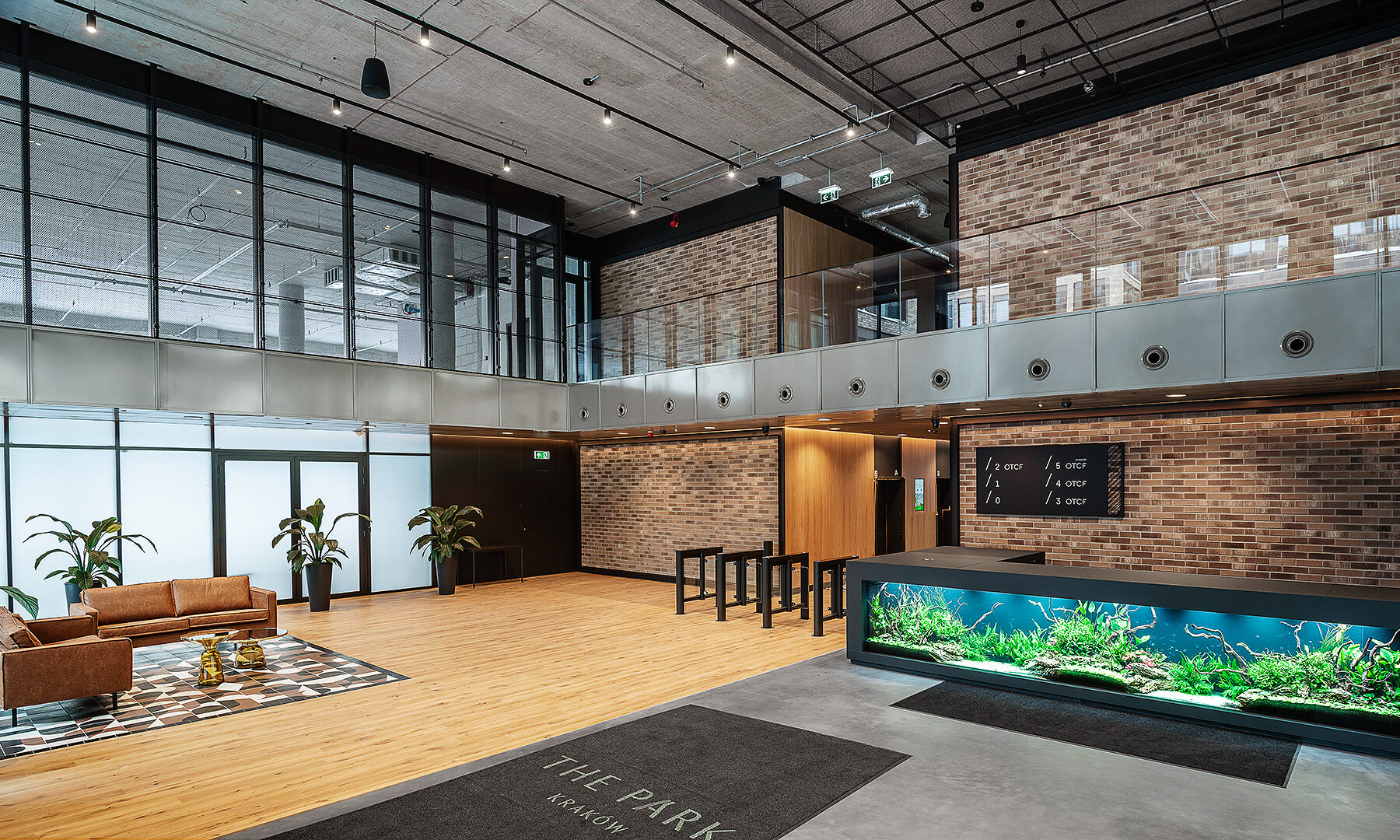
In May of last year, B1 building was delivered. The design of the lobby of the first building coherently relates to the building’s exterior facade. The representative two-story space uses the same brick that appears on the building’s facade, as well as graphite steel sections, metal profiled cladding and expanded metal. On the other hand, the proximity to nature of the entire project is emphasized by the biophilic elements used in the building’s interior, i.e. wood or a freshwater aquarium with a capacity of 3,600 liters incorporated into the reception equipment.
“To warm up the atmosphere of the interior in the lobby area, we introduced oak cladding and oak flooring, and – in the lounge area – a geometric “carpet” of ceramic tiles. By far the most distinctive element of the lobby is the freshwater aquarium in the reception area. It is a biophilic accent that evokes a sense of tranquility, evoking associations with nature. The choice of furniture in the lounge area gives the place a homey atmosphere: it invites one to sit in comfortable seats and watch the outdoor greenery or the underwater life in the aquarium. Despite the use of a lot of hard and raw materials, we took care of the interior’s good acoustics through acoustic perforated panels in the ceiling and wood wool panels under the ceiling of level one. We also paid great attention to the quality of lighting, which built a cozy atmosphere and highlighted the beauty of the finishing materials. The common spaces on the upper floors of the building and the elevators were designed according to the same stylistic key” Marta Wierusz, Interior Team Lead Architect at APA Wojciechowski Architekci, concludes.
