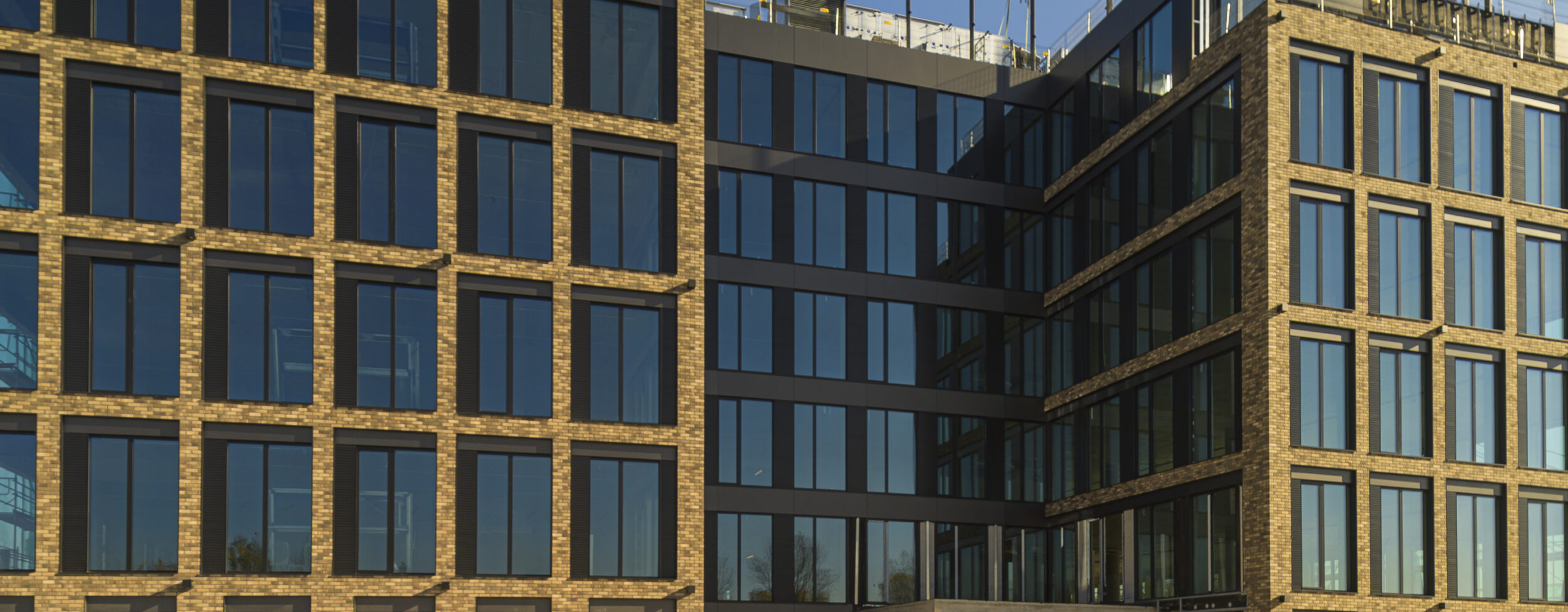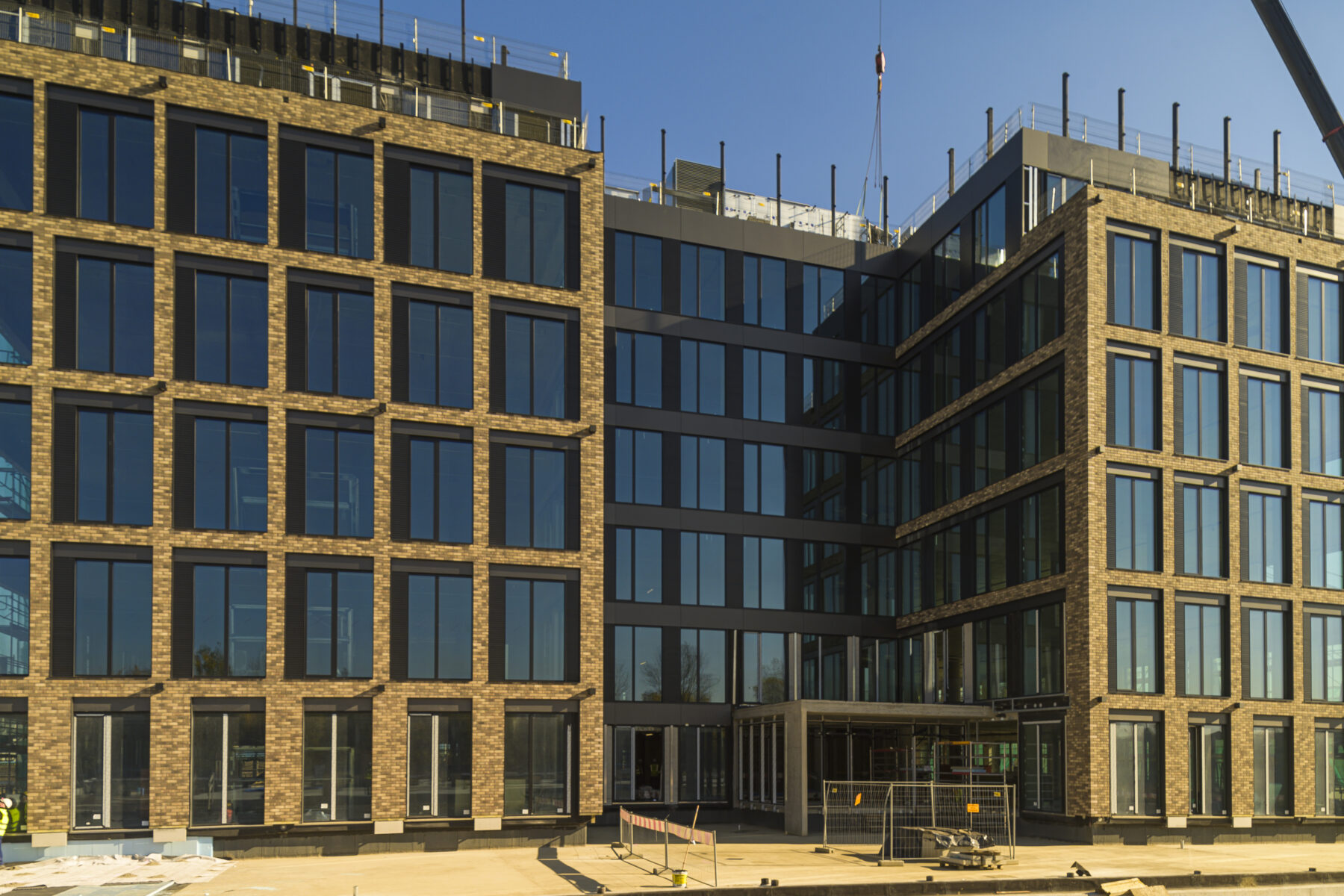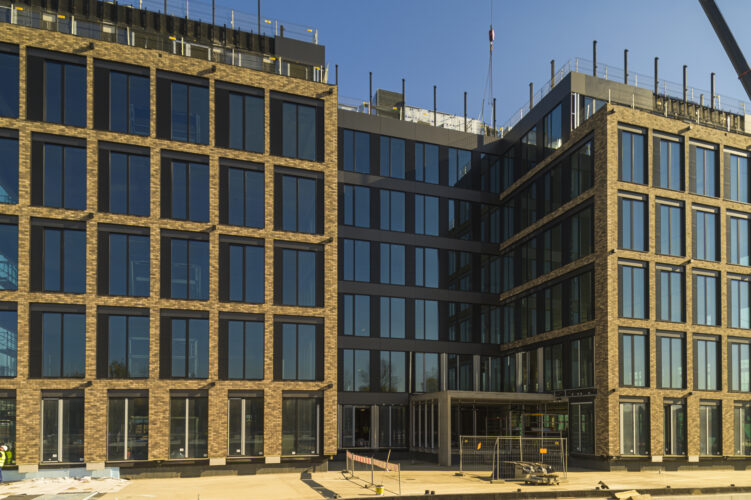

In The Park Kraków project, construction of the second building – B2 – is ongoing. Its delivery is expected to take place in Q2 2023. In addition, we are preparing to start construction work on buildings B3 and B4. They are expected to start in the first half of 2023. Design work is also underway on the next 4 office buildings, i.e. B5-B8, which are part of Phase II of the project.
The entire The Park Kraków project will eventually comprise 8 buildings, with approximately 100,000 sqm, of office space available. APA Wojciechowski Architekci is responsible for the architectural concept of the project.
“The Park Kraków, another result of our studio’s collaboration with White Star Real Estate and Cain International, is a complex of office and service buildings with a coherent and easy-to-read architecture that allows visual identification of each of them. The buildings have been located in relation to each other in such a way as to produce urban interiors that are friendly to the eye: allowing users of the complex to conveniently use the services located on the first floors of the buildings, as well as beautifully planned small architectural forms and carefully arranged green areas. This is an investment designed with the environment and people in mind.” – says Michal Sadowski Co-owner and Vice President of the Management Board, at APA Wojciechowski Architekci.
The first two buildings are planned to launch key amenities, i.e. restaurants, a gym, a grocery store, a car wash and a kindergarten, among others. Charging stations for electric cars, a state-of-the-art parking system and extensive infrastructure for cyclists (locker rooms, showers and bike racks) are already in place, which will support The Park’s employees in choosing an environmentally friendly mode of transportation and using the numerous bike paths that exist near the project.
“Work on The Park Kraków project is progressing according to schedule. This is our first project in the capital of Małopolska and we want it to be in line with our philosophy and approach to the investments we make. Some of the most important features of our office complexes are the quality of workmanship, the unique green arrangement, the focus on meeting the needs of tenants and employees, and the integration of the entire complex into the urban fabric. The entire area between the buildings, nearly 3 hectares, has been excluded from vehicular traffic and arranged with plenty of greenery, water elements and natural materials, in accordance with the principles of biophilia. A variety of native species of trees and shrubs, influencing the growth of biodiversity, will create an aesthetically pleasing environment for employees, which was designed for both leisure and outdoor work. This is appreciated by potential tenants, as evidenced by advanced talks on the commercialization of space in both the B1, B2 and B3 buildings.” – says Bartosz Prytuła, Managing Partner at White Star Real Estate. “With the arrival of spring, all these assets will be visible not only to employees and tenants, but also to local residents, which will be highlighted by the relaunch of the Shuvary Park Zone, which, as a meeting place and leisure center, has already managed to become part of the neighborhood’s landscape,” adds Bartosz Prytuła.
The Shuvary Park zone was launched in July 2022. On an area of more than 3,000 square meters, the container town was built with a bar, a cafe, food trucks, a children’s playground, sports fields and relaxation areas. Throughout the summer-autumn season, regular events were held there, including free summer cinema, yoga and outdoor workouts, creative workshops, coffee festivals, and numerous activities for children.
