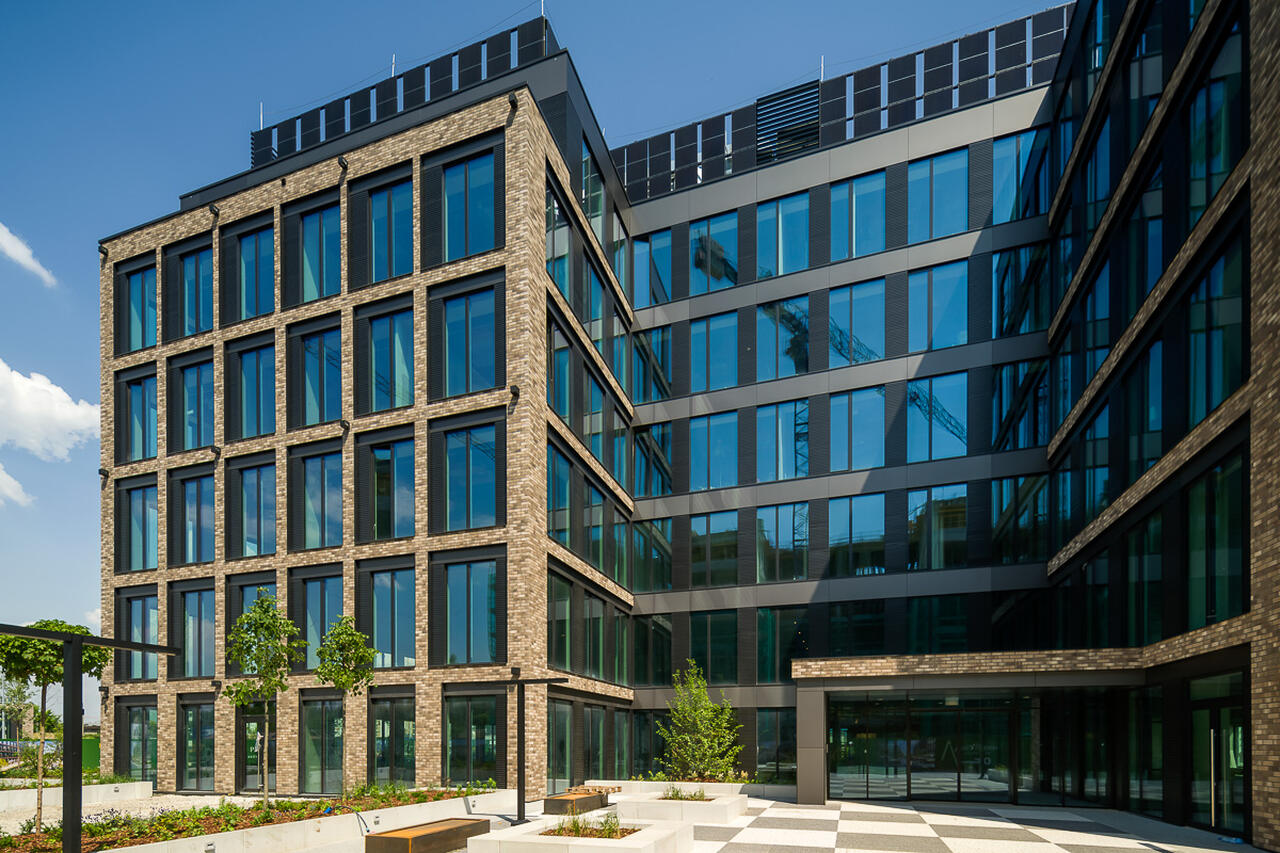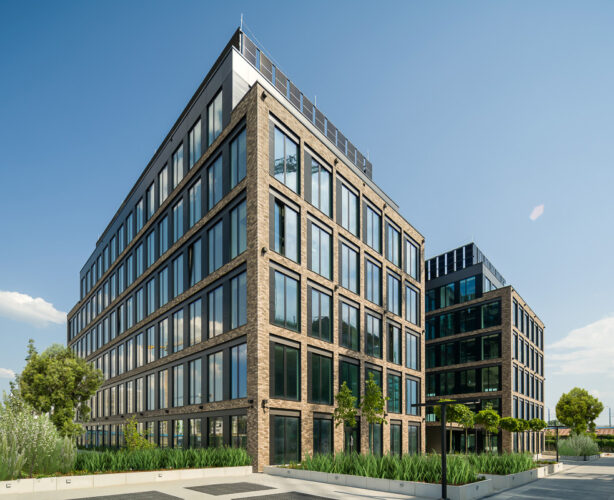

We are pleased to announce that The Park Kraków – Building B1 has been nominated for the Building of the Year Award by the Association of Polish Architects (2023 edition) for the best architectural project implemented in Poland by the end of 2022.
The SARP Building of the Year Award is one of the most important distinctions in the field of architecture in our country. It has been awarded since 1983 for the realization of a building or a complex of buildings with significant architectural value.
After reviewing the 93 entries submitted for this year’s competition, the SARP competition jury selected 18 projects in 10 categories for the final round. The Park Kraków – Building B1 was nominated in the Sustainable Development and Certified Buildings category.
The office building was designed by APA Wojciechowski Architekci studio. The project was authored by Michał Sadowski and Szymon Wojciechowski, and the following authors also contributed to the project: Karol Anioła, Joanna Bobik, Piotr Gałecki, Katarzyna Gniewiewska-Sierakowska, Piotr Janczewski, Agnieszka Kalinowska-Sołtys, Ewa Kędzierska, Kamil Kiliszek, Beata Książek, Anna Kurowska, Aleksandra Mroczek, Aleksandra Pawłowska, Karol Pawłowski, Aleksandra Przywózka, Eugenia Re, Antonella Sassano, Marta Wierusz, Aneta Wiśniewska, Daria Zając, and Zuzanna Zonnenburg.
The investors of The Park Kraków are Cain International and White Star Real Estate. The construction works were coordinated by the project developer, White Star Real Estate.
Building B1 is the first of eight buildings that make up the emerging office and service complex, The Park Kraków, with a target total rental area of approximately 100,000 square meters. The investment is located in post-industrial areas, near the Bagry Reservoir and the main transportation artery of this part of the city.
The carefully composed axial space between the buildings, along with the designed landscape architecture, creates a series of squares and alleys that promote relaxation and leisure activities for the employees and guests of The Park Kraków. The modern design solutions, combined with a planned wide range of amenities (including restaurants, cafes, service premises, as well as relaxation areas), create an exceptionally friendly work environment in this place.
The architectural concept of the buildings, including Building B1, is based on a subtle and modern reference to the brick architecture of Kraków. The main objective for The Park Kraków is the ability to differentiate the facades of successive office buildings by changing the color scheme of the bricks used. The project provides a flexible layout of office space, allowing for efficient interior arrangements, both in open space layout and in divided offices. The shape of the buildings and excellent glazing parameters guarantee optimal utilization of natural light, providing comfortable working conditions. The top floors feature terraces with views of the Bagry Reservoir and inner courtyard. There is parking available on two underground levels, along with electric vehicle charging stations and infrastructure for cyclists. The total area of the investment is approximately 5 hectares, of which over 3 hectares will be an internal space excluded from car traffic, designed with abundant greenery, water features, and natural materials. Building B1 holds the BREEAM certificate. The facility not only provides a high level of working environment comfort but also optimizes resource consumption. It includes a Building Management System (BMS), photovoltaics, regenerative drive elevators, and LED lighting. A water leak detection system and low water consumption fixtures have also been implemented, and rainwater is collected for irrigation purposes.
Thank you very much for the recognition, and congratulations to all the nominees and winners!
